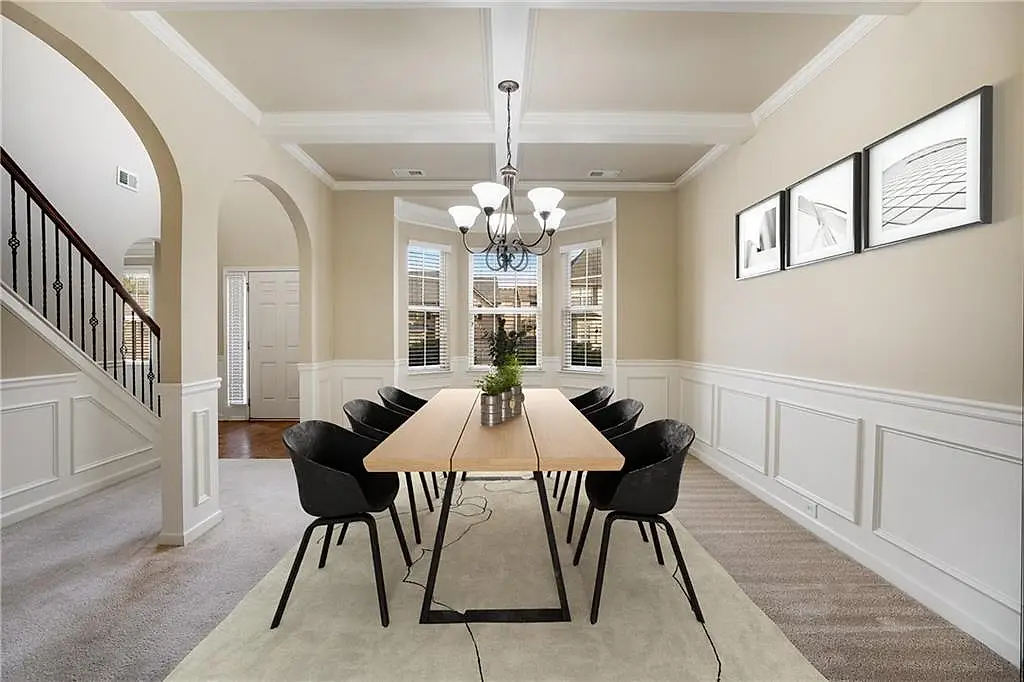722 Chapman Street Jonesboro, GA 30238
Due to the health concerns created by Coronavirus we are offering personal 1-1 online video walkthough tours where possible.




Enjoy this stunning traditional 5-bedroom, 4-bathroom home on a full unfinished basement at the Overlook at Camp Creek! Step inside and you’ll be greeted by a two story entryway with formal dining area to your left featuring detailed woodwork, basking in natural light. Across the hall is a formal living area (or use as an office, craft room, playroom, whatever suits your needs!) with beadboard accent. The spacious family room boasts a fireplace, creating a warm cozy vibe as you spend your time there with family and friends and offers a view of the expansive kitchen that boasts beautifully stained cabinetry, a kitchen island, stainless steel appliances, and granite countertops. There's also a charming breakfast nook with outdoor views and access to the backyard deck overlooking the fenced, level yard, ideal for you to spend some quiet moments. Conveniently located on the main floor is a bedroom and full bathroom, perfect for guests. Upstairs, the majestic primary suite awaits, complete with vaulted ceilings, a separate sitting area, and another fireplace. The ensuite primary bathroom boasts a custom double vanity, separate soaking tub, shower, and a sizable walk-in closet — all of this is to create a luxurious and relaxing retreat for you. Additionally, the second floor offers a large flex space awaiting your personal vision, along with 2 secondary bedrooms sharing a bathroom, and a guest room with an ensuite bathroom featuring a tub/shower combo. You’ll also love the full basement that could be perfect for a separate apartment, a storage space, or anything that you desire! Outside, the backyard is expansive and features a wooden fence, ensuring your privacy and creating a perfect oasis for your peace and relaxation.
| a week ago | Listing updated with changes from the MLS® | |
| a week ago | Status changed to Pending | |
| 3 weeks ago | Status changed to Active Under Contract | |
| a month ago | Listing first seen online |
Listings identified with the FMLS IDX logo come from FMLS and are held by brokerage firms other than the owner of this website and the listing brokerage is identified in any listing details. Information is deemed reliable but is not guaranteed. If you believe any FMLS listing contains material that infringes your copyrighted work, please click here to review our DMCA policy and learn how to submit a takedown request.
© 2017-2024 First Multiple Listing Service, Inc.

Did you know? You can invite friends and family to your search. They can join your search, rate and discuss listings with you.